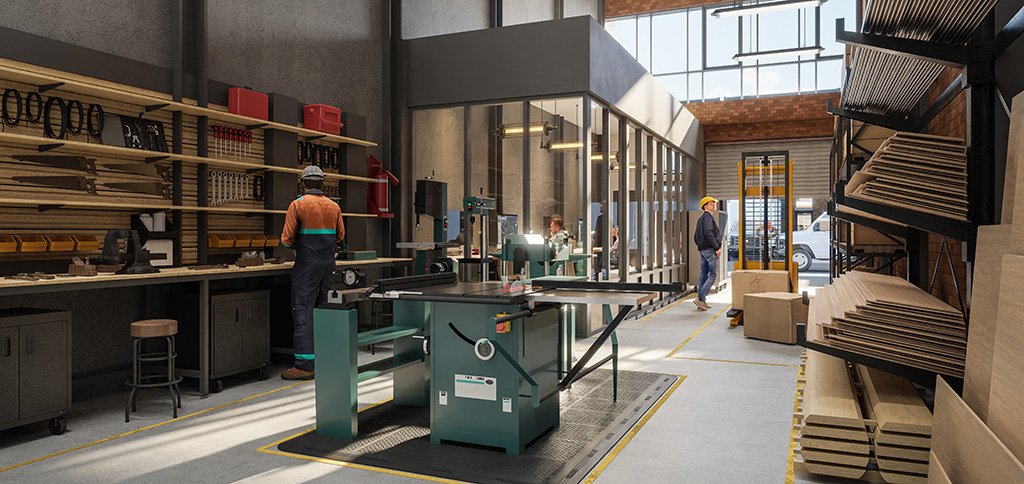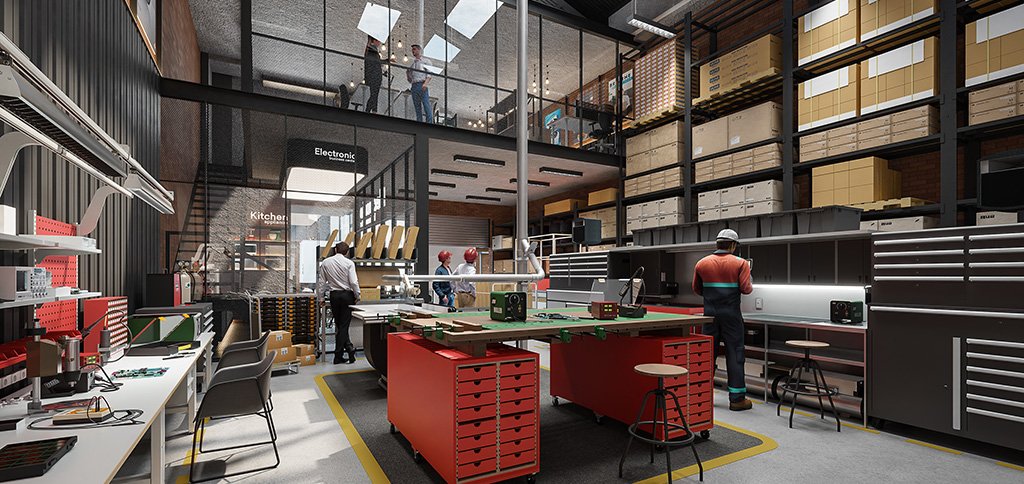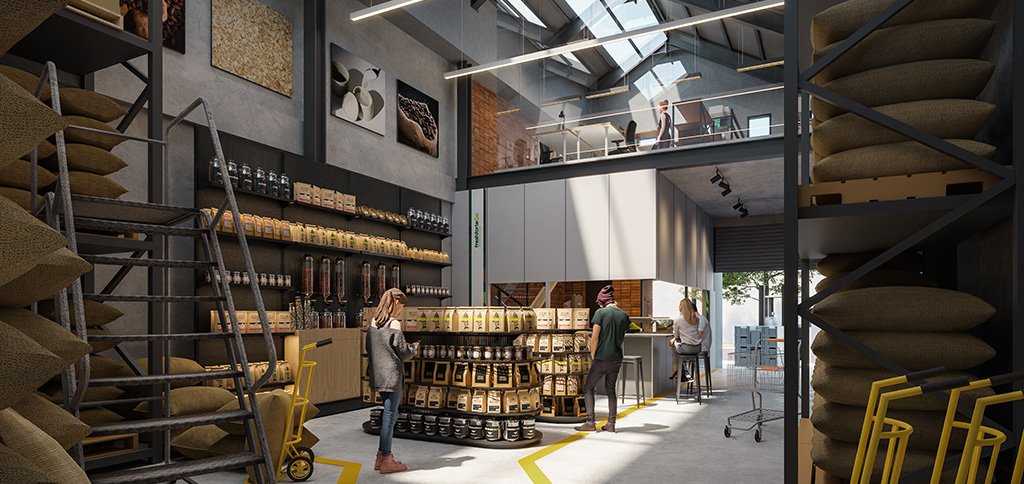WELL SIZED
Holdwell’s total area encompasses a spacious number of 12.5 ha wide. This area includes office and residential area, green open space area, and commercial area.
SITE PLAN
1
Holdwell Walk
2
SOHO
3
Marketing Gallery
4
Main Gate
5
Ready-to-Built Land
6
Storage House
7
Utility

1
Holdwell Walk
2
SOHO
3
Marketing Gallery
4
Main Gate
5
Ready-to-Built Land
6
Storage House
7
Utility
HOLDWELL
ECOSYSTEM
ECOSYSTEM

STORAGE HOUSE

SOHO

READY-TO-BUILD LAND
STORAGEHOUSE
TYPE 6 X 24 M
TYPE 6 X 24 M
STANDARD LAYOUT
Land Area :
144 sqm
Building Area :
97 sqm
STORAGEHOUSE
TYPE 8 X 24 M
TYPE 8 X 24 M
STANDARD LAYOUT
Land Area :
192 sqm
Building Area :
136 sqm
STORAGEHOUSE
TYPE 10 X 24 M
TYPE 10 X 24 M
STANDARD LAYOUT
Land Area :
240 sqm
Building Area :
174 sqm
READY-TO-BUILD LAND
Offering 23 ready-to-build land with maximum flexibility of function. Build your own premises based on your need and desire.
Type 16 x 30 M
Land Area :
480 sqm
Type 23 x 30 M
Land Area :
690 sqm
Type 26 x 30 M
Land Area :
780 sqm

WELL
OPTIMIZED
OPTIMIZED
Integrating a space of productivity with lush scenery, our green open space area allows people to socialize, recharge and relax, making it a significant design detail in our business area. Holdwell’s architecture resonates a modern industrial charm harmonized with local touch where each visual allows profound experiences exist and last.
DESIGN IDEATION








